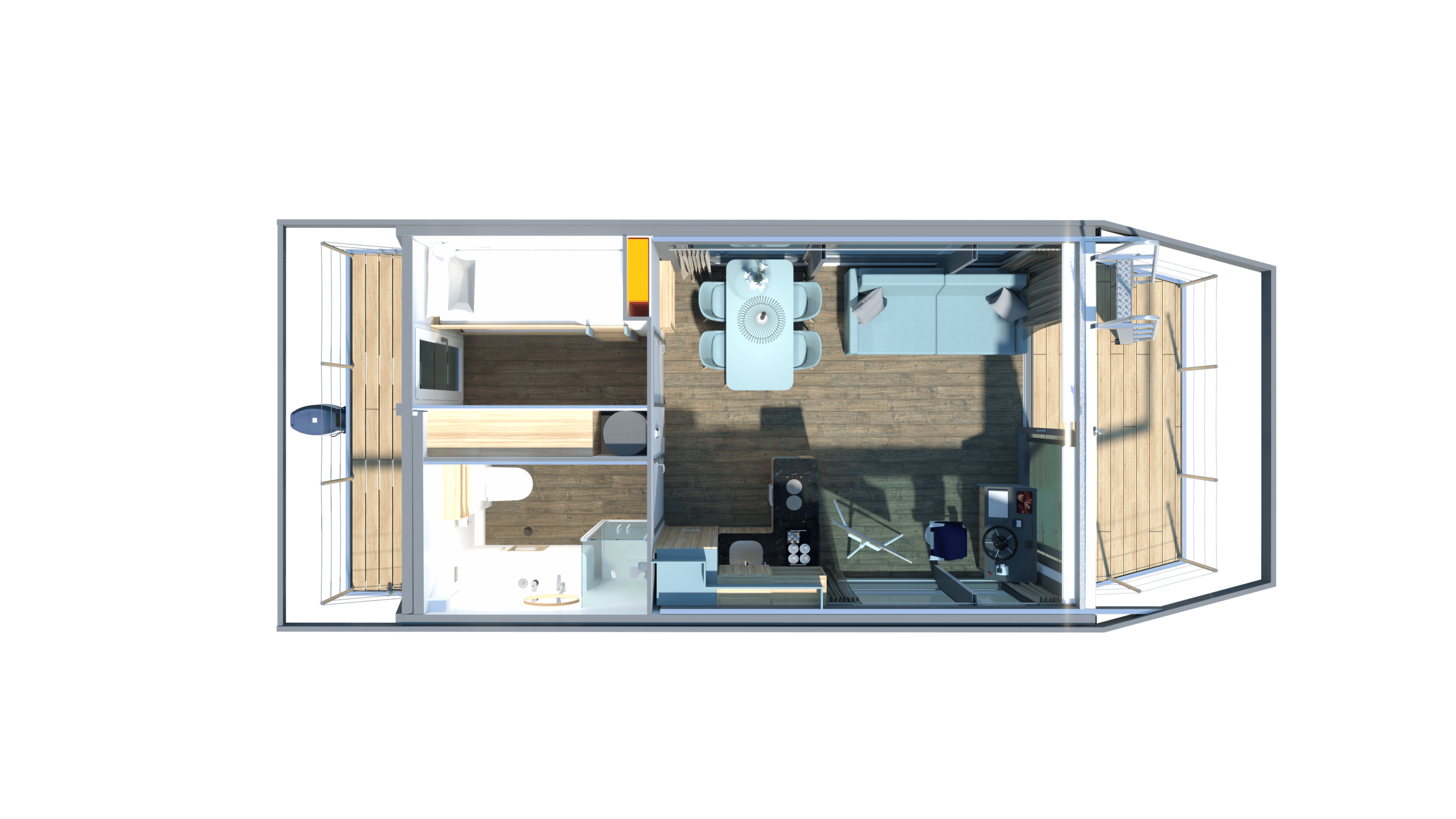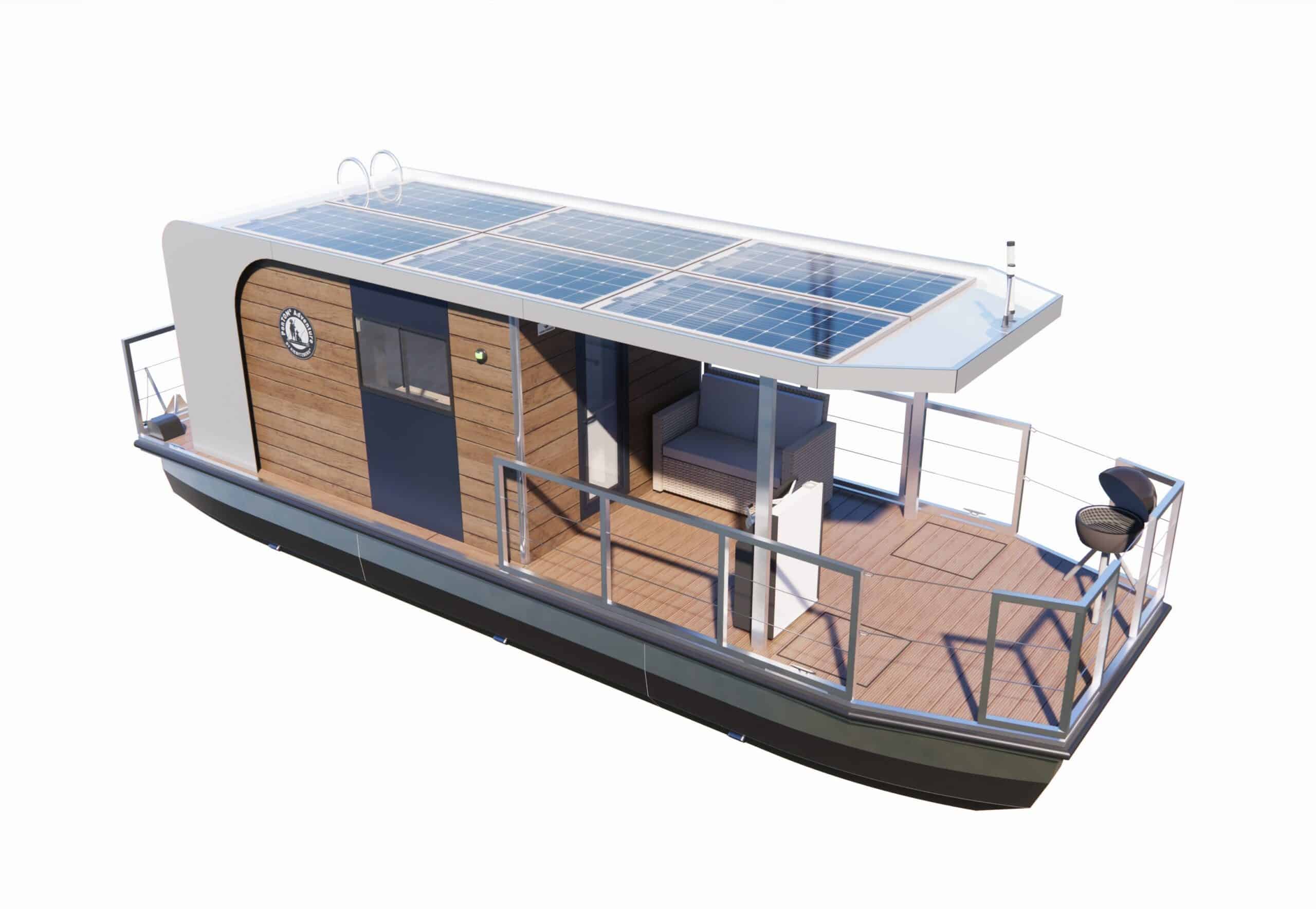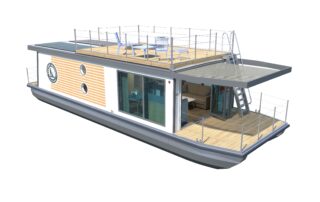Description
At home anywhere with the PonTOM® Adventure houseboat 10
This boat is a real space miracle. For our smallest „PonTOM® Adventure“ houseboat, we asked ourselves the question: how can we combine the comfort of the larger family members Houseboat 12×4.6 and Houseboat 15×4.6 to a much smaller floor plan? What has to stay, what can go? The result is impressive. At 15 m², the lounge is almost the same size as the next largest Houseboat 12×4.6 and contains all the functions. At just under 3 m², we didn't have to make any compromises with the bathroom either. The boat is deliberately designed for water hikers who would feel uncomfortable with 12 or 15 m long boats. PonTOM® Adventure 10 x 4.1 m hull. With the same outstanding build quality, the 10 m long catamaran is designed for 2 people and optionally 2 additional guests and is manufactured entirely in Germany.
Technical data:
- Length, approx.: 10.00 m
- Width, approx.: 4.10 m (without fender rail)
- Width, approx.: 4.25 m (with fender rail)
- Float height, approx.: 0.95 m
- Float width, approx. 1.35 m
- Total height (body + frame), approx.: 1.10 m
- Approval: CE category D
Basic platform:
- 10 m long aluminum floats made of 4 mm thick AlMg3 sheet metal, each consisting of a bow section, two middle sections and a stern section
- 6 sacrificial anodes
- Antifouling
- There is a watertight welded bulkhead between each section
- Aluminum frame with tapered bow section and cross members, firmly welded to the floats
Fixed equipment
- Deck covering bow terrace (6.5 m²), stern terrace (3.5 m²) and optional sun deck (17 m²)
- Railing elements bow terrace, sun deck, optional stern terrace
- Ladder as companionway from sun deck
- 4 firmly welded double bollards
- 2 firmly welded bollards
- Motor mount
- Optional fender strip
Superstructure / interior fittings
- Aluminum stud frame + 100 mm outer wall construction with insulation
- 40 mm interior wall construction
- Windows, doors, portholes as per illustration
- Roof completely drained by means of rain gutters and downpipes
- Decorative foiling of the exterior
- ObjectFloor flooring
- Usable living space (with bathroom, technical area, etc.): 23 m²
Salon furnishings
- Houseboat pantry with fridge, optional extractor hood, 2-burner induction hob, optional microwave
- Technical cabinet for electrics, etc.
- Steering position
- Various cladding elements
- optional sofa bed, dining table, 4 dining chairs, coffee table
Bedroom furnishings
- Double bunk bed
- Open wardrobe
Bathroom equipment
- Washbasin with vanity unit
- WC back panel cladding, etc.
- Shower 700 x 700 mm
- WC with cistern
Outdoor furniture
- Bench seat aft
- optional 2 sun loungers sun deck
- optional gas grill aft
Sanitary installation
- Basic installation (hot & cold water) with 390 l fresh water tank, 50 l boiler, hoist, 390 l waste water tank
- Shower cubicle with glass doors
- WC
- Bathroom sink
- Sink in the pantry
Drive & auxiliary machines
- 40 hp Suzuki outboard motor (up to 90 hp possible)
- Alternative: Kräutler electric drive (please contact us)
- Optional: bow thruster in the starboard float
- Optional: Generator
- Optional: depth gauge, fish finder, plotter, etc.
Electrical engineering
- 12/24/230 V vehicle electrical system
- Shore connection 16 Ah
- Electric underfloor heating (only works with shore connection!)
- Position lights, etc. in accordance with regulations
- LED lighting & sockets as per illustration






