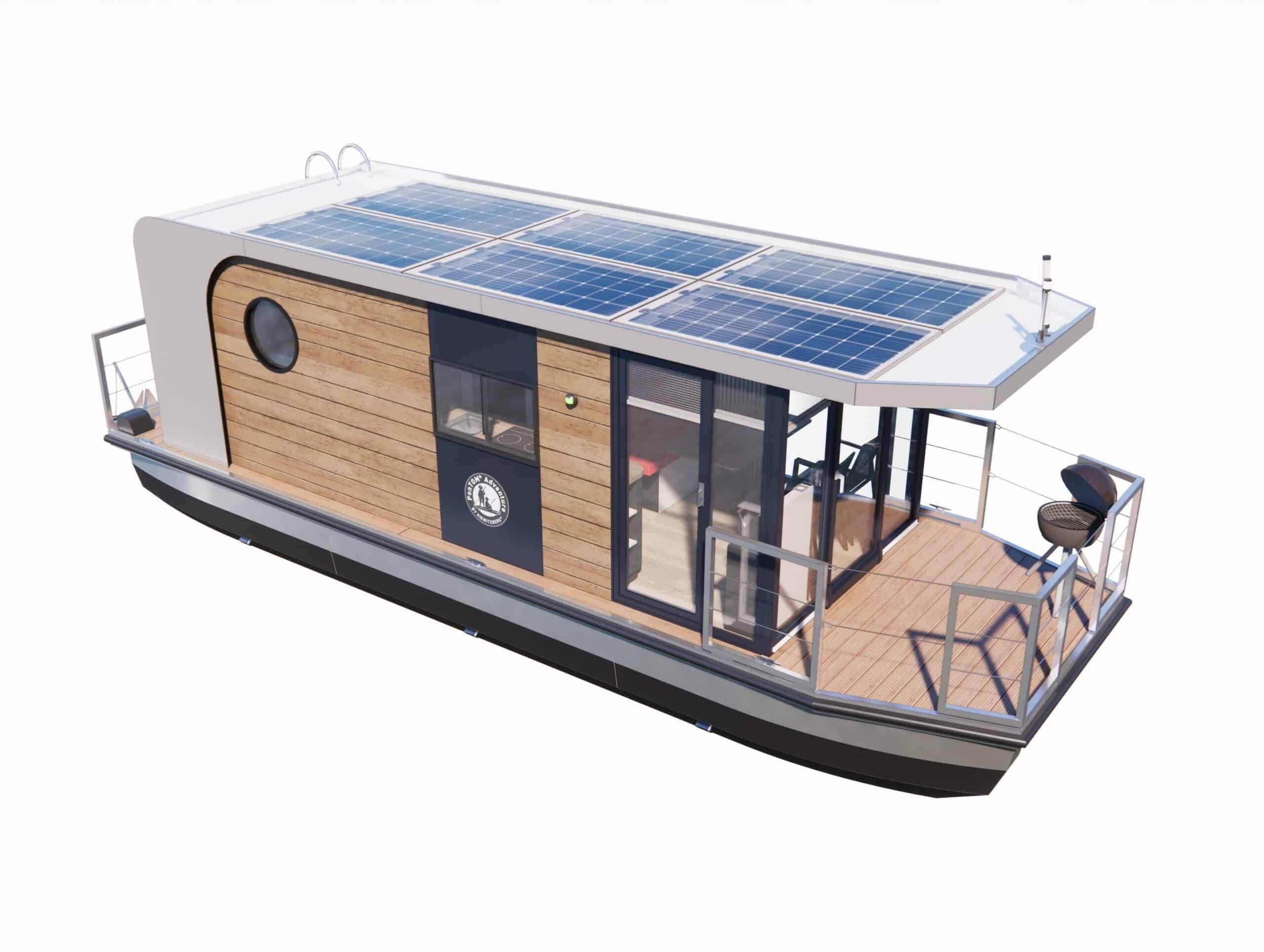Description
Maximum comfort with the PonTOM® Adventure houseboat 15
This is the houseboat for those who need maximum space to unfold. Over 40 m² of living space? Check! Large bow terrace and huge sun deck? Check! Comfortable bedroom and inviting saloon with almost 20 m² and plenty of storage space? Check! This boat has it all. The comfort comes with the price of the larger hull - the 3m shorter sister houseboat is certainly a lot easier to handle. But in terms of living comfort and equipment, the largest houseboat in our product family is simply unbeatable!
This houseboat is based on our tried and tested PonTOM® Adventure 15 x 4.6 m hull. The 15 m long catamaran is designed for 4 people and optionally 2 additional guests and is manufactured entirely in Germany. The outstanding build quality and extensive customization options clearly set our houseboats apart from other boats on the market. Whether as a weekend domicile or a vehicle for long water hikes - this houseboat leaves nothing to be desired.
Technical data:
- Length, approx.: 15.00 m
- Width, approx.: 4.60 m (without fender rail)
- Total living space: 41.5 m²
- Float height, approx.: 0.95 m
- Float width, approx. 1.35 m
- Total height (body + frame), approx.: 1.10 m
- Approval: CE category D
Basic platform:
- 15m long aluminum floats made of 4mm thick AlMg3 sheet metal, each consisting of a bow section, two middle sections and a stern section
- 6 sacrificial anodes
- Antifouling
- There is a watertight welded bulkhead between each section
- Aluminum frame with tapered bow section and cross members, firmly welded to the floats
Fixed equipment
- Deck covering bow terrace (11.8 m²), stern terrace (6.5 m²) and optional sun deck (30 m²)
- Railing elements bow terrace, sun deck, optional stern terrace
- Ladder as companionway from sun deck
- 4 firmly welded double bollards
- 2 firmly welded bollards
- Motor mount
- Optional fender strip
Salon
- Floor space approx. 19.5 m²
- Houseboat pantry with fridge, optional extractor hood, 2-burner induction hob, optional microwave
- Technical cabinet for electrics, etc.
- Steering position
- Optional elevating TV
- Various cladding elements
- optional sofa bed, dining table, 4 dining chairs, coffee table
Bedroom
- Floor space approx.: 6.2 m²
- Double bed with headboard
- Open wardrobe
- Optional wall panel for TV
- Optional hanging shelf
- Optional ceiling wreath over bed
Guest room
- Floor area approx.: 4.2 m²
- Double bunk bed
- Open wardrobe block can be used from several sides
Hallway & spa area furnishings
- Floor space: 6.9 m²
- Hall wardrobe
- Infrared sauna with 2 seats
Bathroom equipment
- Floor area approx. 3.0 m²
- Washbasin with vanity unit
- WC back panel cladding, etc.
Outdoor furniture
- Bench seat aft
- optional 2 sun loungers sun deck
- optional 4 chairs, 1 table sun deck
- optional gas grill aft
Sanitary installation
- Basic installation (hot & cold water) with 450l fresh water tank, 50l boiler, hoist, 900l waste water tank
- Shower cubicle with glass doors
- WC
- Bathroom sink
- Sink in the pantry
Drive & auxiliary machines
- 70 hp Suzuki outboard motor (up to 90 hp possible)
- Alternative: Kräutler electric drive (please contact us)
- Optional: bow thruster in the starboard float (recommended!)
- Optional: Generator
- Optional: depth gauge, fish finder, plotter, etc.
Electrical engineering
- 12/24/230V vehicle electrical system
- Shore connection 16 Ah
- Electric underfloor heating (only works with shore connection!)
- Position lights, etc. in accordance with regulations
- LED lighting & sockets as per illustration
You are currently viewing a placeholder content from Default. To access the actual content, click the button below. Please note that doing so will share data with third-party providers.







